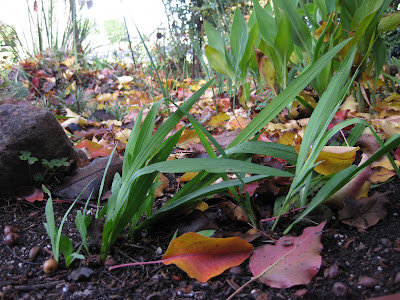Although the walls of the Fairy House (Part 1 of the Fairy House story here) were allowed to stand until
they were well cured and sturdy, I worried that trying to top them with a concrete roof would be
difficult and too heavy for me to manage. As it was, each wall
was difficult to carry and get into position; I couldn't imagine moving something weighing twice as much. Therefore the decision was made to make the roof from
hypertufa. My friend Frances from Fairegarden
is an expert at hypertufa so I knew I could rely on her assistance,
long distance, in the event of any complications. I gathered the
necessary ingredients and mixed up my first batch of hypertufa! I had
chosen a box that, tipped on its edge, would make the right size roof.
It was at this point that the idea of the Fairy Castle changed into the
Fairy House. Inspiration/desperation provided this roof idea and not one
more castle-like.
The box was cut, tipped up, nestled
into pea gravel in a large galvanized tub, lined with plastic, and
filled with hypertufa mix.
It was allowed to set for about a
week. Although it was warm outside, the roof was large and quite solid. I
did not want to risk unmolding it too soon. However, on the day I was
going to find out if my experiment worked, I called in back-up help.
The
problem turned out not to be with the sturdiness of the structure. The problem was that someone
chose to use the plastic from a package of Costco toilet paper as
the liner. Just one more step in my education!
The ink from the plastic transferred quite well into the hypertufa. My able assistant tried to calm my worries...
I did indeed try sanding the "stain" off but realized fairly quickly that it was going to take way longer to do than I could stand. Inspiration/desperation once again came to my rescue. The roof was set on the walls and mortared in place. Green dyed mortar was mixed and applied over the entire top of the roof and brown dyed mortar was used for the gable area of the end walls.
The advantage to using the mortar here is that I was able to texture it in a decorative way that I liked. The roof was given a bit of a thatched look and the gables were textured to look somewhat shingled.
The house was coming together, step by step. The next thing needed was a front door. And I already had a plan for that.
To be continued...



















































